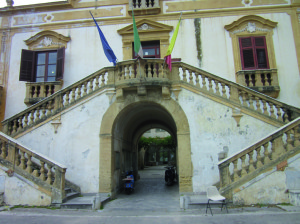 The Palace at Santa Flavia is formally known as the Filangeris Villa Santa Flavia (rarely also referred to as Palazzo Mazzarino), and is located in the municipality of Santa Flavia in the province of Palermo .
The Palace at Santa Flavia is formally known as the Filangeris Villa Santa Flavia (rarely also referred to as Palazzo Mazzarino), and is located in the municipality of Santa Flavia in the province of Palermo .
It was the residence for the summer holiday the family Filangeris, the principles of this country. Currently it is the seat of the municipality of Santa Flavia.
The original nucleus, probably dates back to the early decades of the seventeenth century , when the area of the residence there was a “little house”, owned by the priest Don James Lamattina (or The Morning).
In 1666 , Prince Peter Filangeri bought the house and the nearby church of St. Anne – later converted to become the current Soluntina Basilica of St Anne – and starts building for his residence for vacationing.
It was, however, in the next century, that expansion and decoration radically changed the structure of the building: in 1746 was created the central rectangular courtyard, this rather rarely in contemporary villas and, around 1750 , he decorated the tables with the stucco style of Rococo .
After World War II it was sold from the accounts Lanza di Mazzarino to the City, which has made its head: this new use, has greatly altered the division of a large part of the interior spaces, not taking into account the original pictorial and sculptural decorations.
The Villa today shows a prospectus Baroque, characterized by a spectacular double staircase, decorated with plaster medallions decorated with garlands Rococo and four white marble statues placed on high pedestals of stone, allegories of the Four Seasons.
Between nineteenth and twentieth century , Ernesto Basile, was the author of some of the restructuring: the ground floor, he obtained the Pool Hall , which bears his name today, still has the original wood paneling and a wooden hanger with shelves “whiplash” (typical element Decorative Art Nouveau ), and a vaulted ceiling decorated with floral motifs in soft colors.
The Chapel
On the inside, there is a small chapel with the prospectus Neo-Gothic brick, with a lunette above the door in polychrome glazed pottery, inspired by the style of Della Robbia , with singing angels who hold a ribbon with the motto Latin GLORY IN EX DEO Celsis .
The Park
In the rear elevation, which faces the park, Ernesto Basile realized the airy Winter garden , a structure with tuff arches closed by windows with bronze fixtures with eclectic taste . In the bottom of the garden, you should always Basile romantic taste of an artificial mound surmounted by a small coffee house in bronze, which plays a hut in eastern bamboo.
Slideshow, with tiled gallery below:
Tiled Gallery:


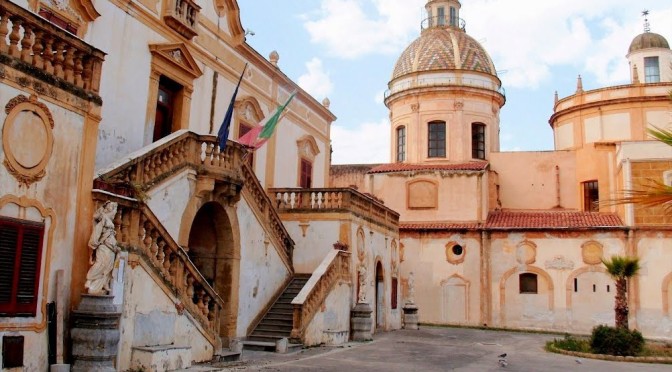
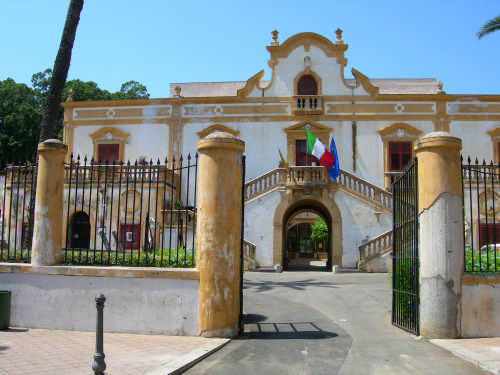
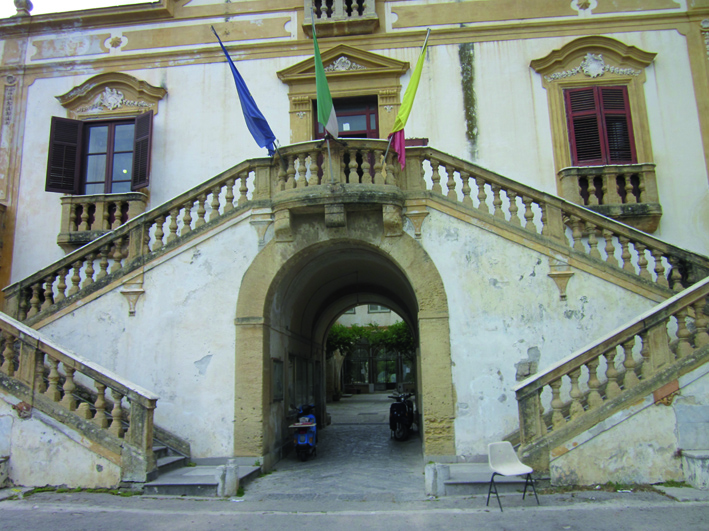
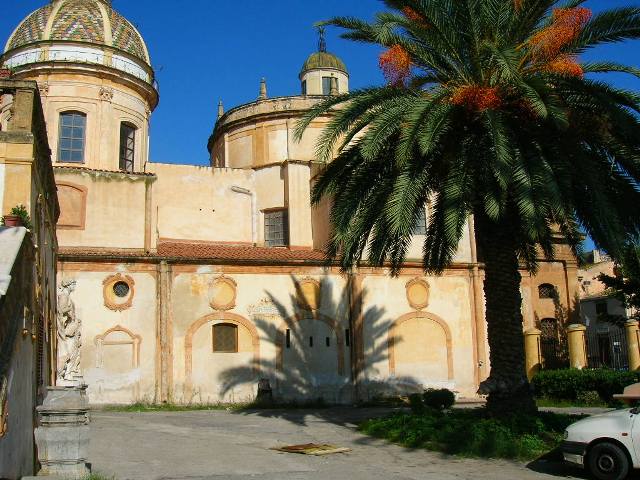
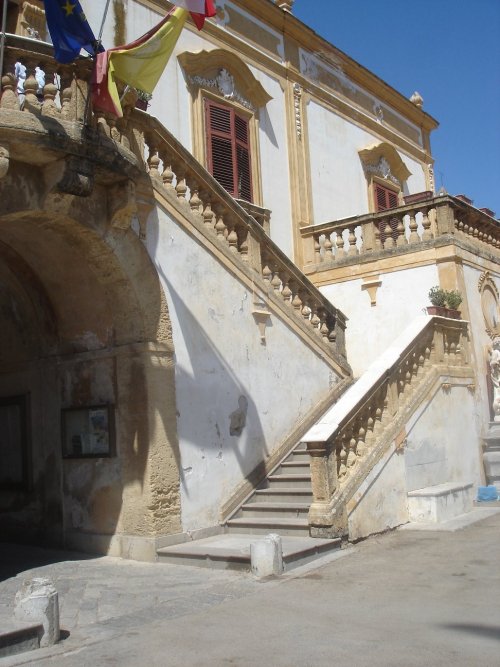
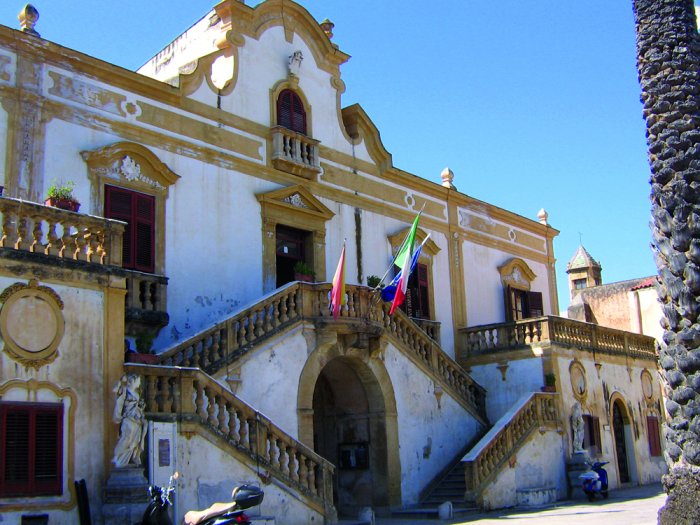
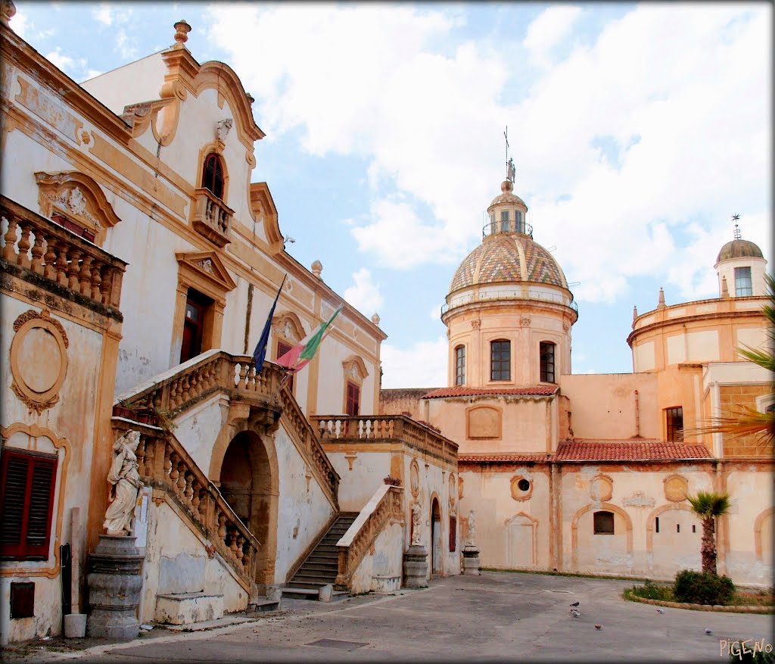
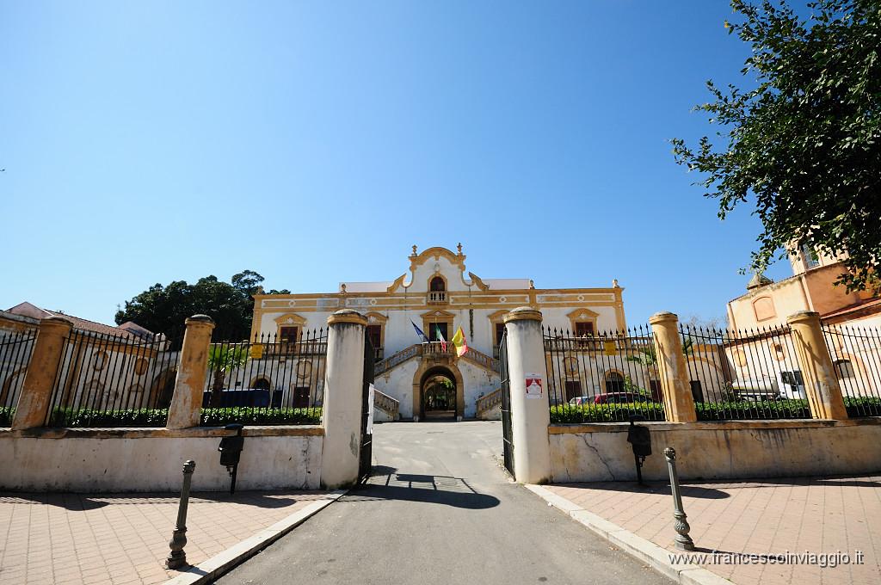

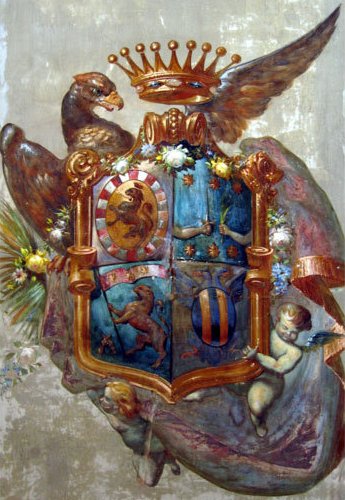
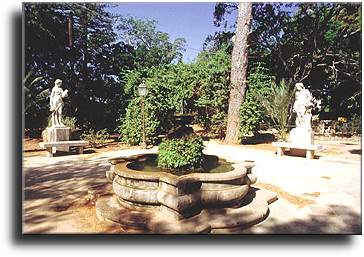
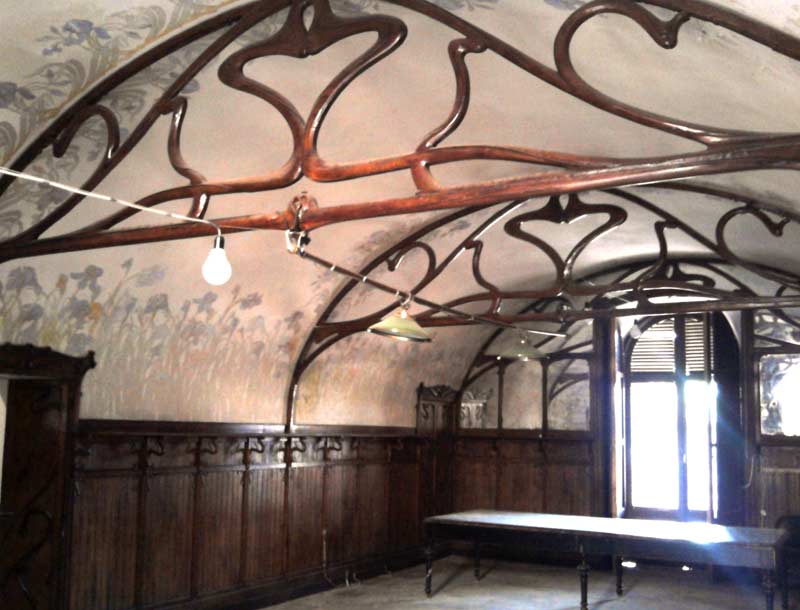
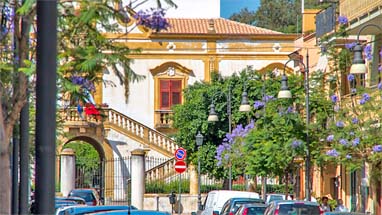
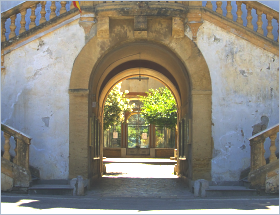














The photos of the stairs are not taken in Villa Filangeri in Santa Flavia, but in the Palazzo Filangeri di Cuto’ in Palermo. The name of this section would be more likely “Villa Filangeri in Santa Flavia”.
Ah, my mistake. Thank you for pointing that out. There are hundreds of pictures here, and I appreciate any input on errors in placement.