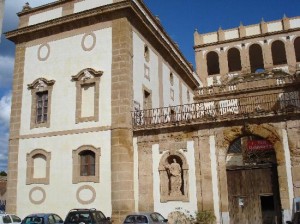 The land on which the Palazzo stands in Bagheria was where the battle of the city of Palermo was fought. These lands originally belogned to Soluntum of Punic, Greek and Roman era, roughly the 9th century, BC.
The land on which the Palazzo stands in Bagheria was where the battle of the city of Palermo was fought. These lands originally belogned to Soluntum of Punic, Greek and Roman era, roughly the 9th century, BC.
The land was abandoned in the 3rd century, BC, and reverted to forest. During the Norman period, a major change was implemented. In 1347, the lands were entrusted to the hospital of St. Bartholomew Kalsa.
The Palazzo Filangeri-Cuto was built between 1712 and 1716 at the behest of Louis Hake, Prince of Aragon, under the direction of Joseph Mariani.
The Palazzo was built in two phases. The first was a compact building. The second concerned the lengthening of the wings. The core of the building is lower than the side wings and is marked in elevation from the balcony above it. The side wings are joined together by a low wall, thus making a courtyard, in which are included two allegorical statues comprising the main entrance.
The main façade, however, according to the first project had to be the one to the north, or what now overlooks Piazza Stazione, where they open the balconies of the larger rooms. This hypothesis supported by the fact that, if we look at the house from the north, the terrain is gentle slope so that the building is valued and where it is possible to understand the positional reationship existing existing between the main body and the loggia above.
Note, however, the villa from the South, or the consular road, appears to be leaning heavily to the ground. It was probably the opening of this new entrance that determined the reversal of the facades. In fact, the position of the facade to the north suggests that it must contain the outer staircase that, in the second phase of the project, was instead built inside.
The interiors were decorated with frescoes attributed to Guglielmo Borremans, the allocation made on stylistic grounds and confirmed by research archives that have seen Borremans and Mariani collaborate on several occasions (for example, in the church of St. Joseph of Theatines in Palermo).
In the halls of the main body were painted iconographic subjects from Greek mythology: the Judgement of Paris, Love of Venus and Mars, Mercury and Argus, Hercules and Antaeus. In the east, there were vaults of the smaller chambers.
The Palazzo Filangeri-Cuto is accessed by consular road, near the train station, within walking distance from the villa San Cataldo.
In the early nineteenth century it was bought by Prince Alexander Cutò Filanferi. In the early years of the twentieth century was the owner of Prince Alexander of Cutò, named the “Red Prince” for his socialist sympathies, and Giuseppe Tomasi di Lampedusa, the future author of “The Leopard”, linked to filangeri Cutò on the maternal side.
It is said that in one of the walls of the vast ballroom frame there was a large fireplace carved in walnut. It seems that as a result of this fire was given to Don Armando Trigona to place the building Montagnola. With the construction of the railway station and the consequent urbanization the building almost entirely lost his garden.
In 1991, the Villa Aragona Cuto, was purchased by the City of Bagheria which turned it into a Public Library
Slideshow and tiled gallery
Slideshow:
_____________________________________________
Tiled gallery:

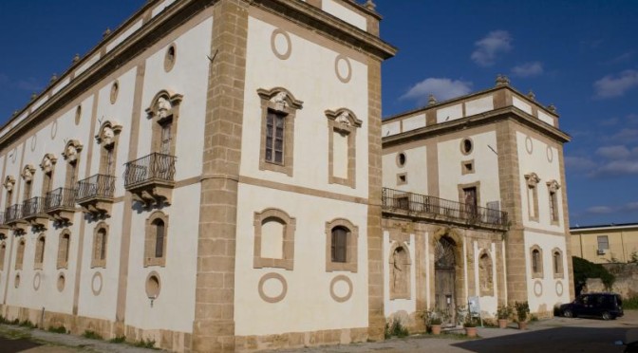
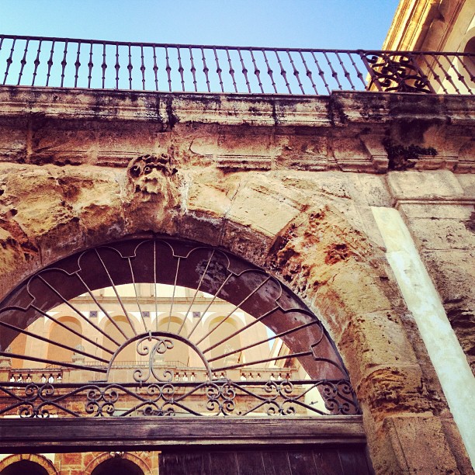
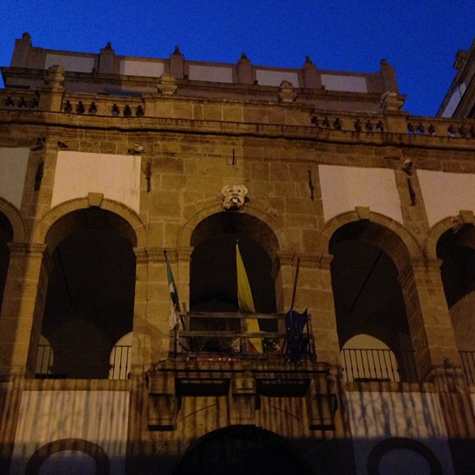
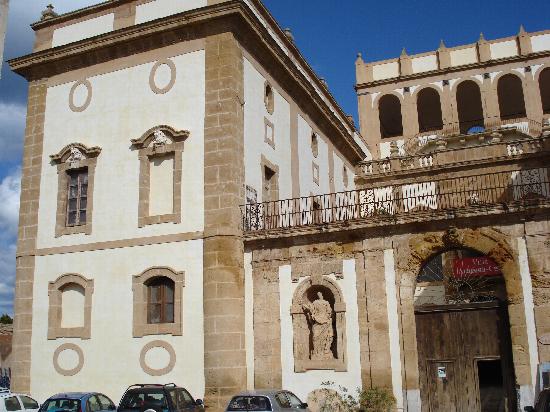
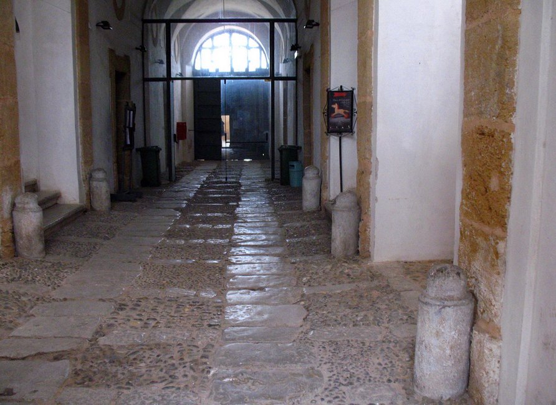
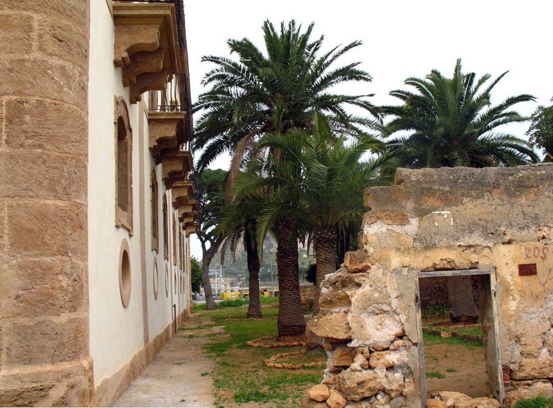
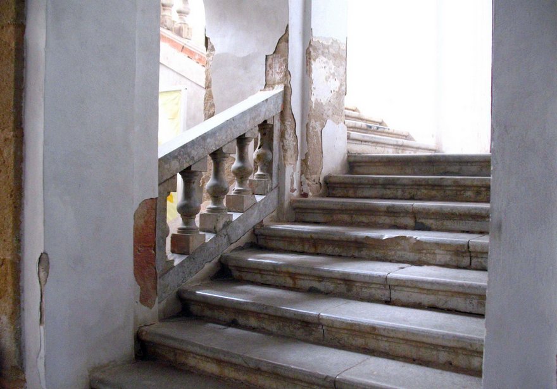
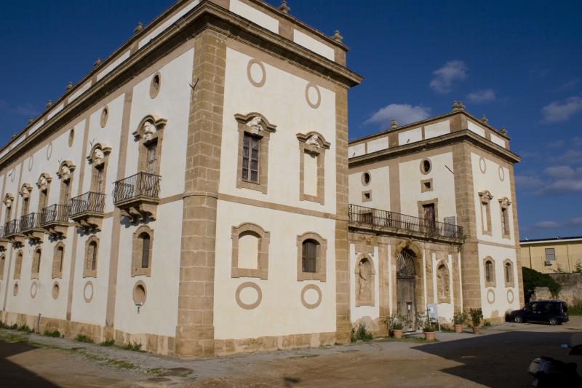
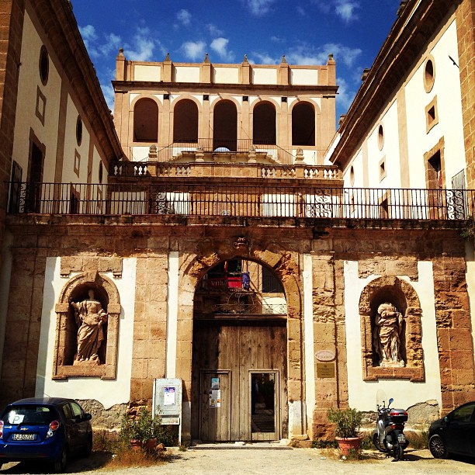
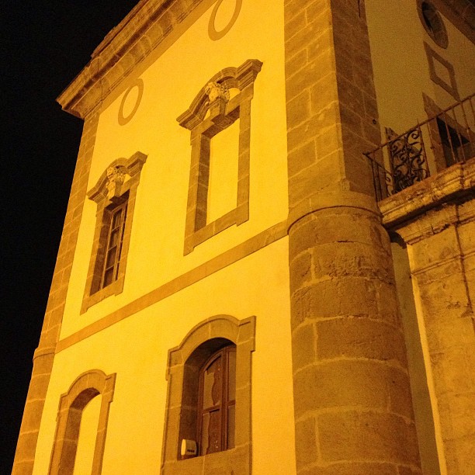
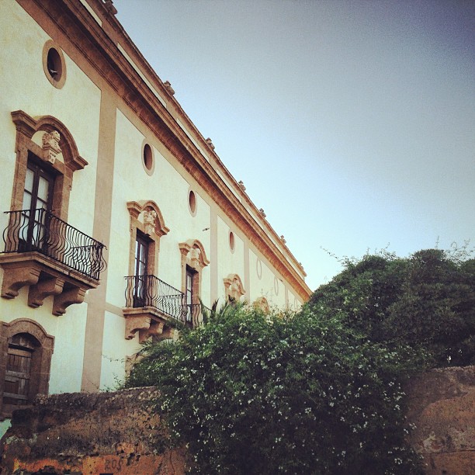
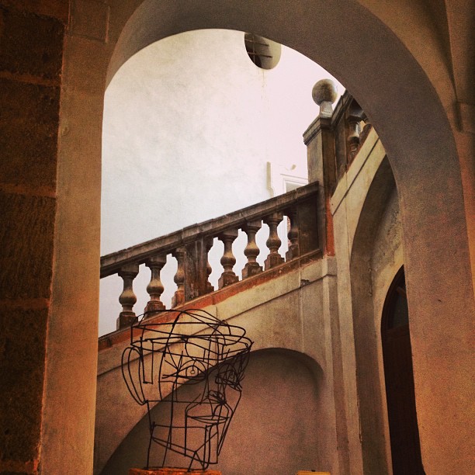
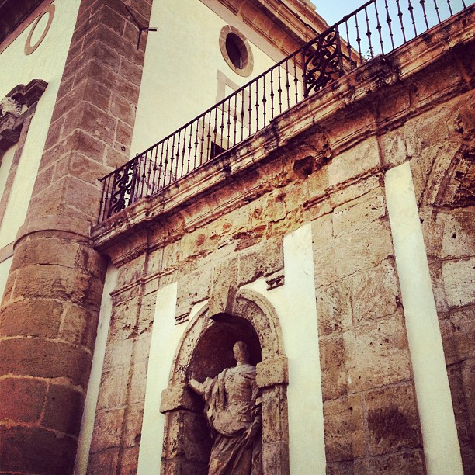
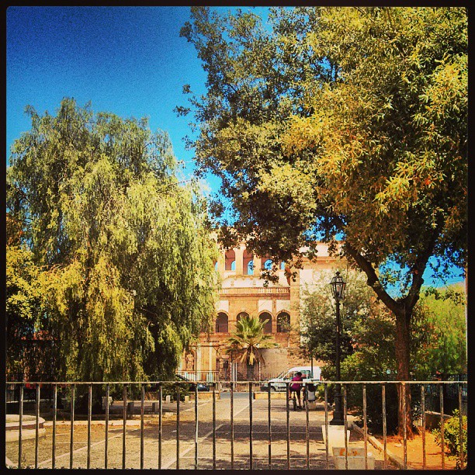
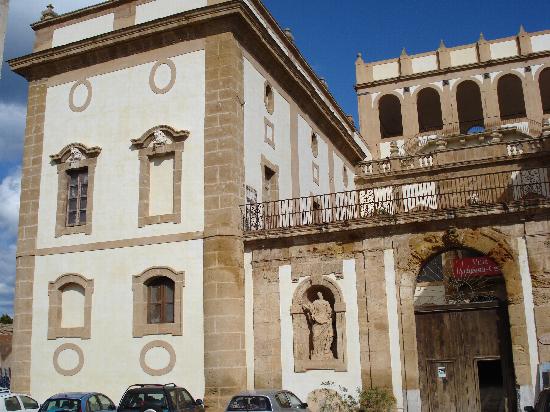
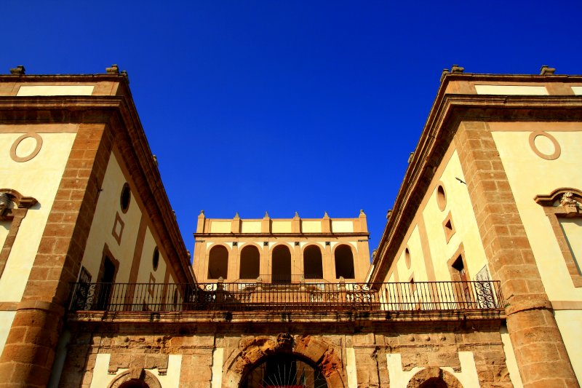















208 thoughts on “Palazzo Filangeri-Cuto – Bagheria”
You must log in to post a comment.