As seen in “Moneale Culture”
In Monreale, the historic district Ciambra, below the apse of the cathedral, is situated on a rocky spur overlooking the Conca d’Oro and relates closely to the back of the powerful and sophisticated volume of the apses. In the beginning was the Ciambra defense outpost for sightings of the Conca d’Oro of possible enemy attacks.
The Ciambra still retains its medieval layout: the narrow, paved streets, the picturesque alleyways, arches characteristic fingerprint remote guard and an indefinable charm. A place, where one gets the impression that time has stopped. Here lived the first Christian community in the service of the Norman King William II the Good during the building of the abbey.
Ciambra The name originates from the French word “chambre” room or room, because there were the rooms of the palace of the crown. Probably the first inhabitants were the employees in the service of the king, the workers employed in the construction of the Cathedral and Abbey.
The district will visit along the narrow streets without sidewalks, and some of them still cobbled courtyard.Walking you notice the characteristic arches and courtyards richly decorated by citizens with lush plants and vines. The houses are low and close, in fact, all the spaces are exploited to the maximum.Here, the harmony of the environment is fascinating, you have the feeling of living in an urban microcosm untouched by the roars of progress.
Cutò Palace was built in the second half of the seventeenth century. The building was the residence of the Prince Alexander Filangeris Mastrogiovanni, first Prince of Cutò. It is situated behind the Cathedral and the Archbishop’s Palace at noon oriented with respect to the neighborhood.
The rear of the building overlooking a balcony overlooking the Conca d’Oro and from here you can admire the beautiful view overlooking the Gulf of Palermo. The facade of the building is built around a courtyard trapezoidal called Largo Cutò, closed on three sides, while the district affixed to the front is open to the corners of the clutches of Via Piave and via Cutò.
The building at its exterior is in excellent condition, has a portal tuff and high battlements dovetail. The interior of the palace is divided into twenty-two rooms. On the terrace, along with the aforementioned view, you can see, within a niche, a fountain against the wall dating back probably to 600.
Passing an arch leads to the recess where the fountain is placed at the bottom, in the middle of it, is carved a coat of arms.

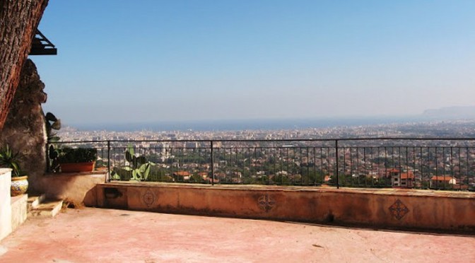
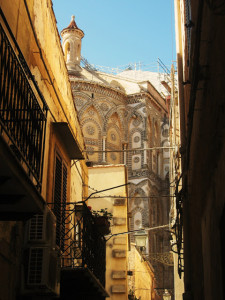

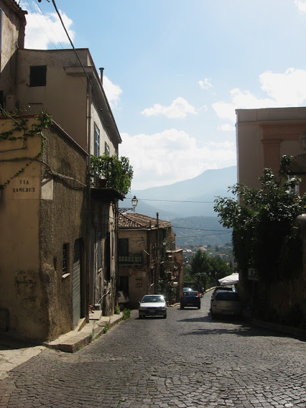
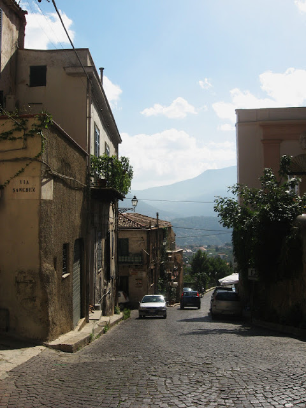
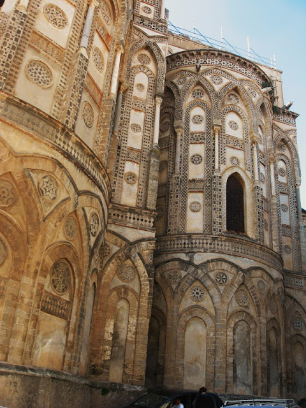

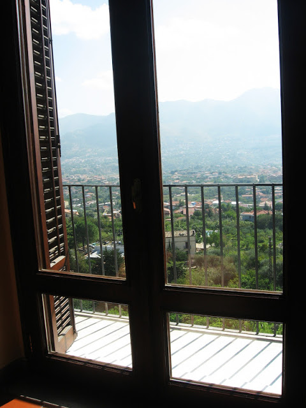
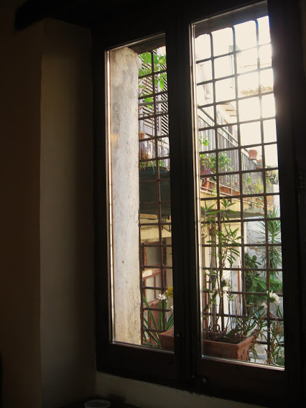

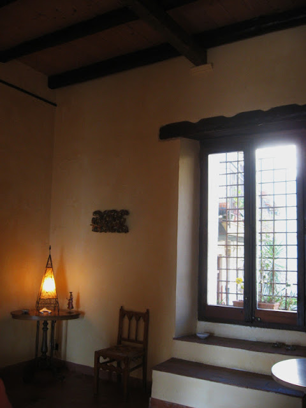
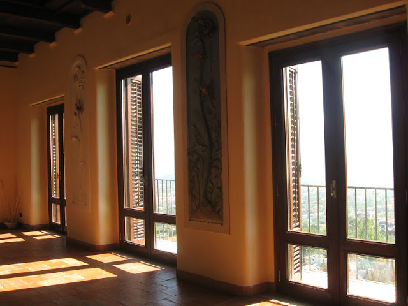
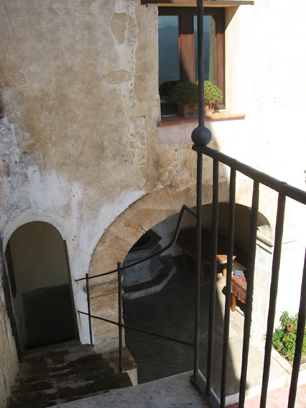
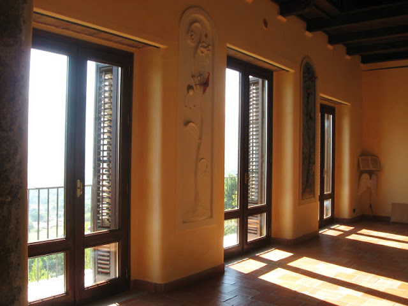
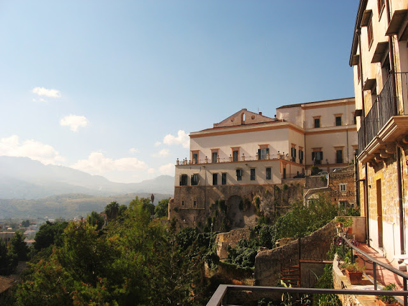
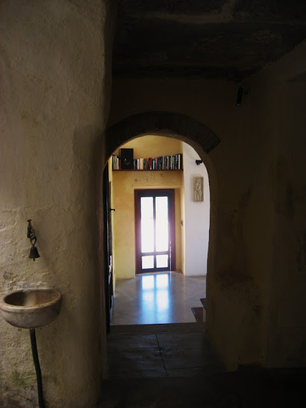
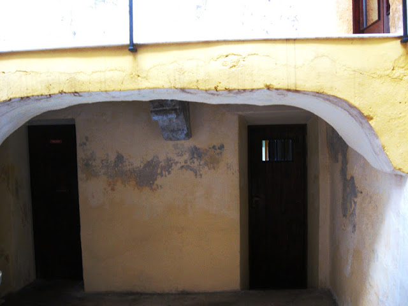
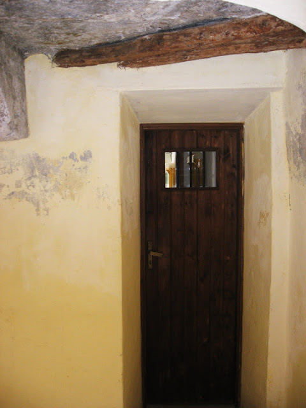
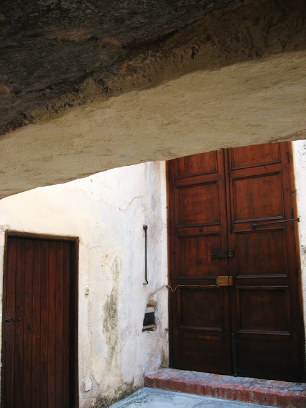
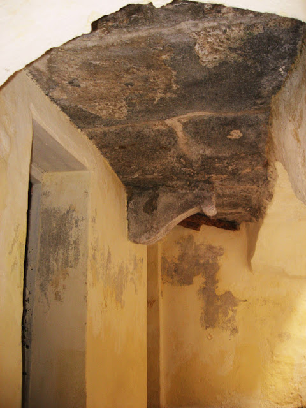
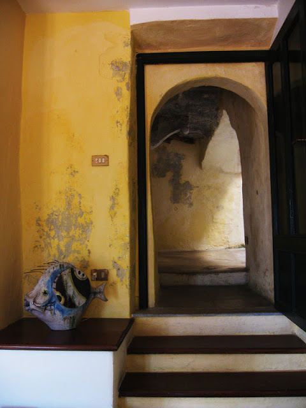
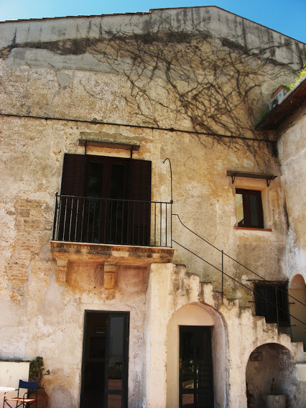
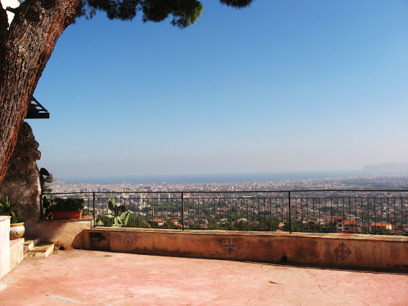
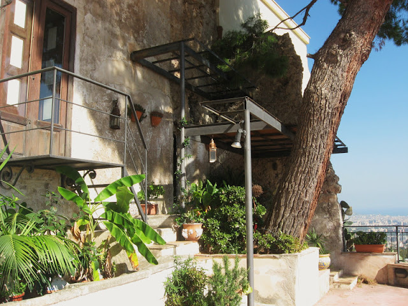

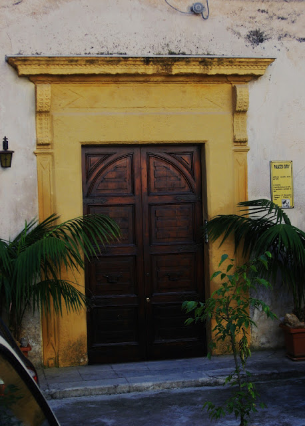
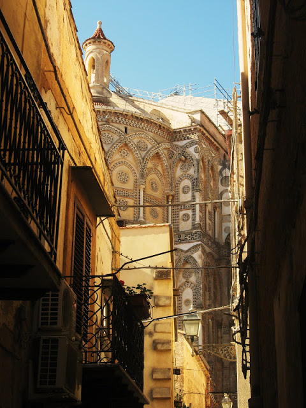
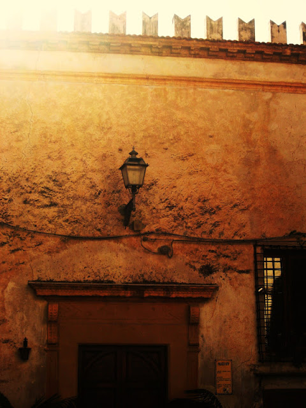
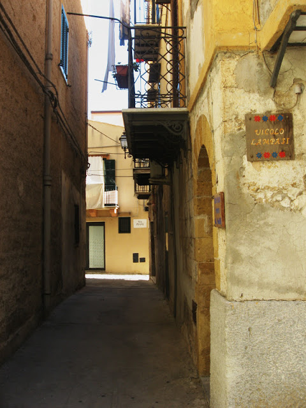
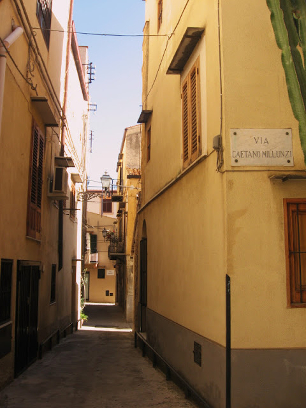
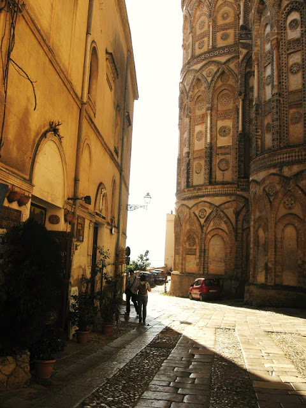
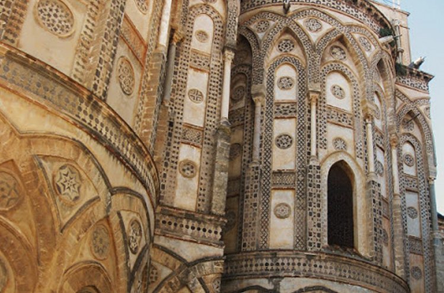





























242 thoughts on “Palazzo Filangeri – Monreale”
You must log in to post a comment.